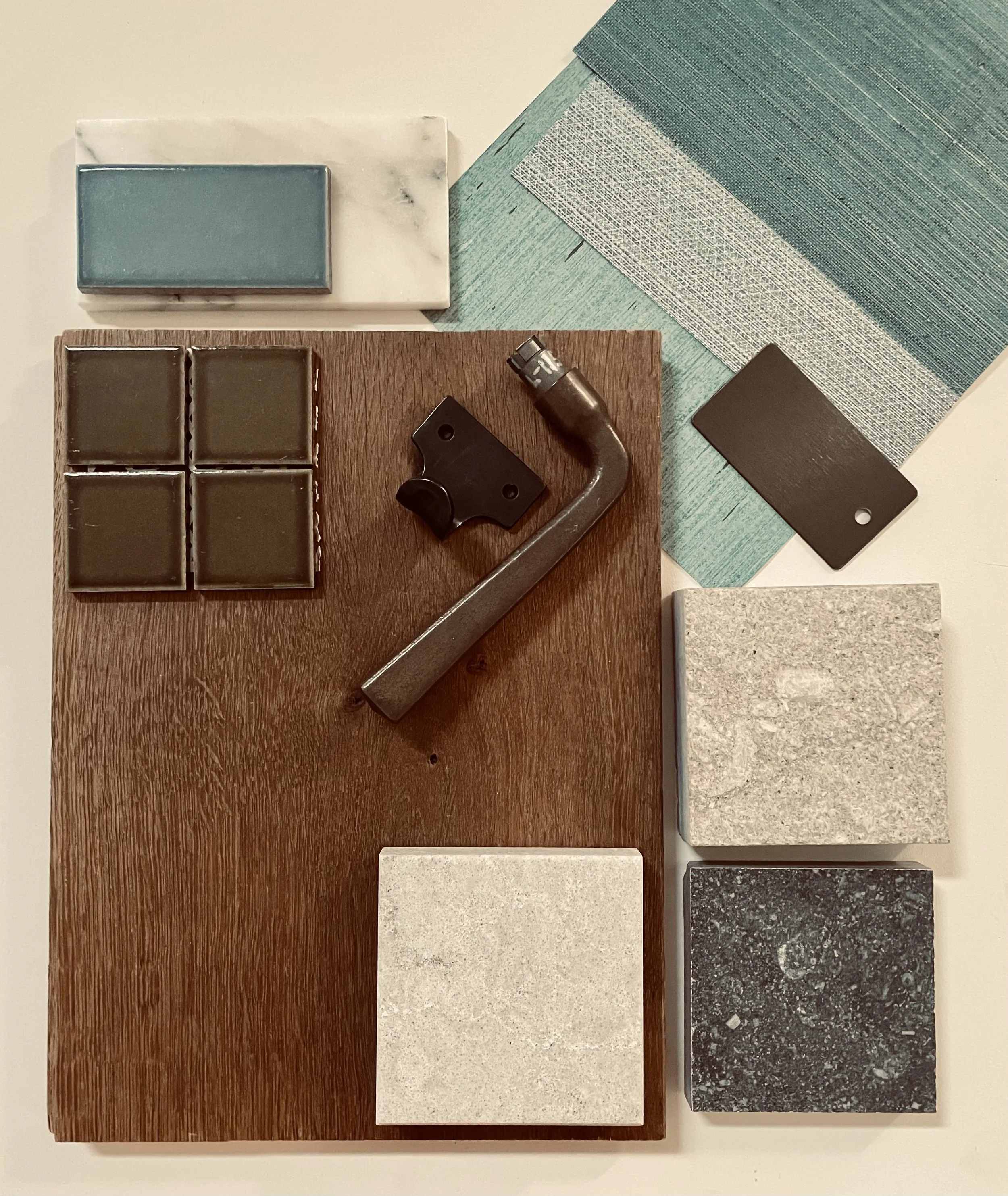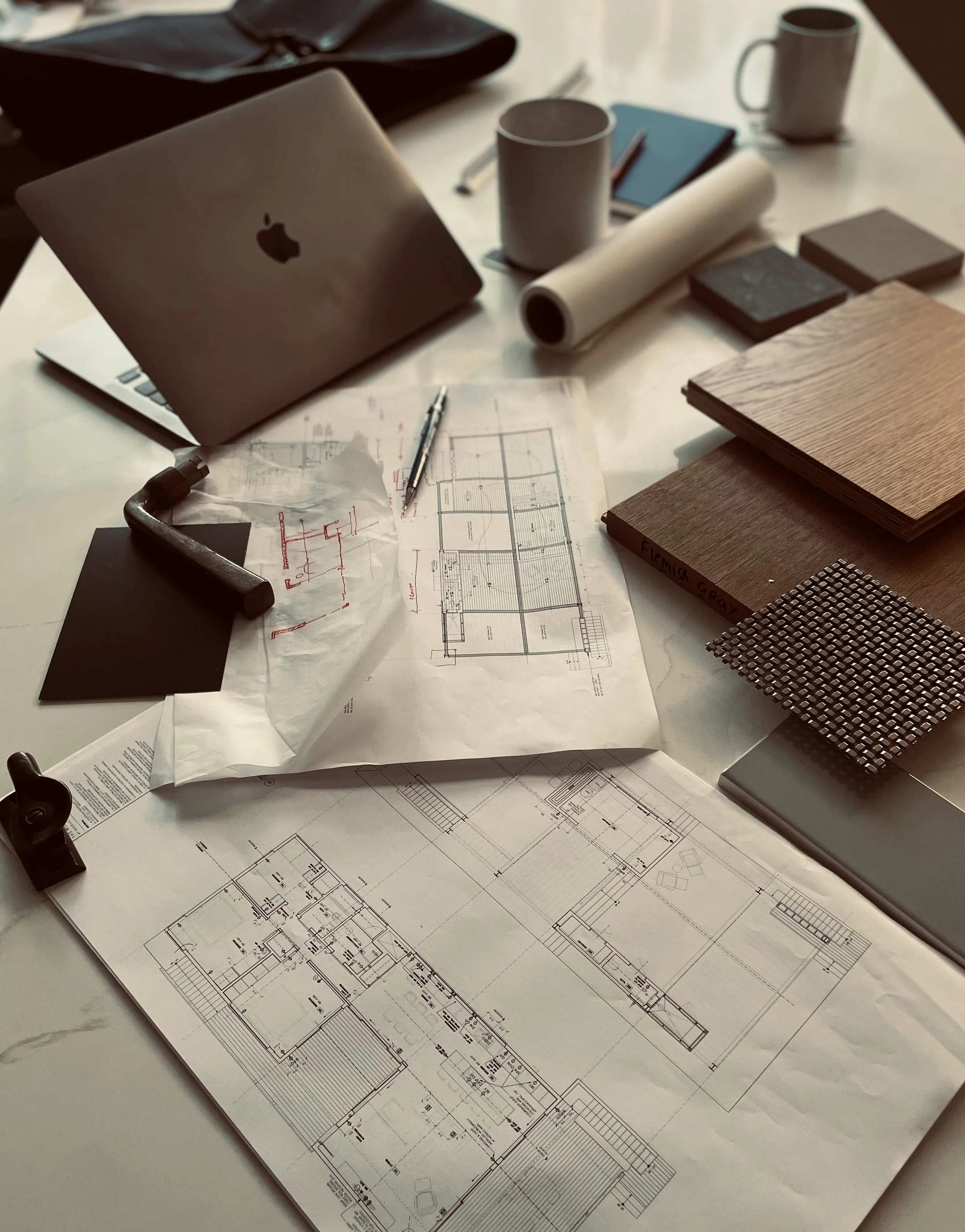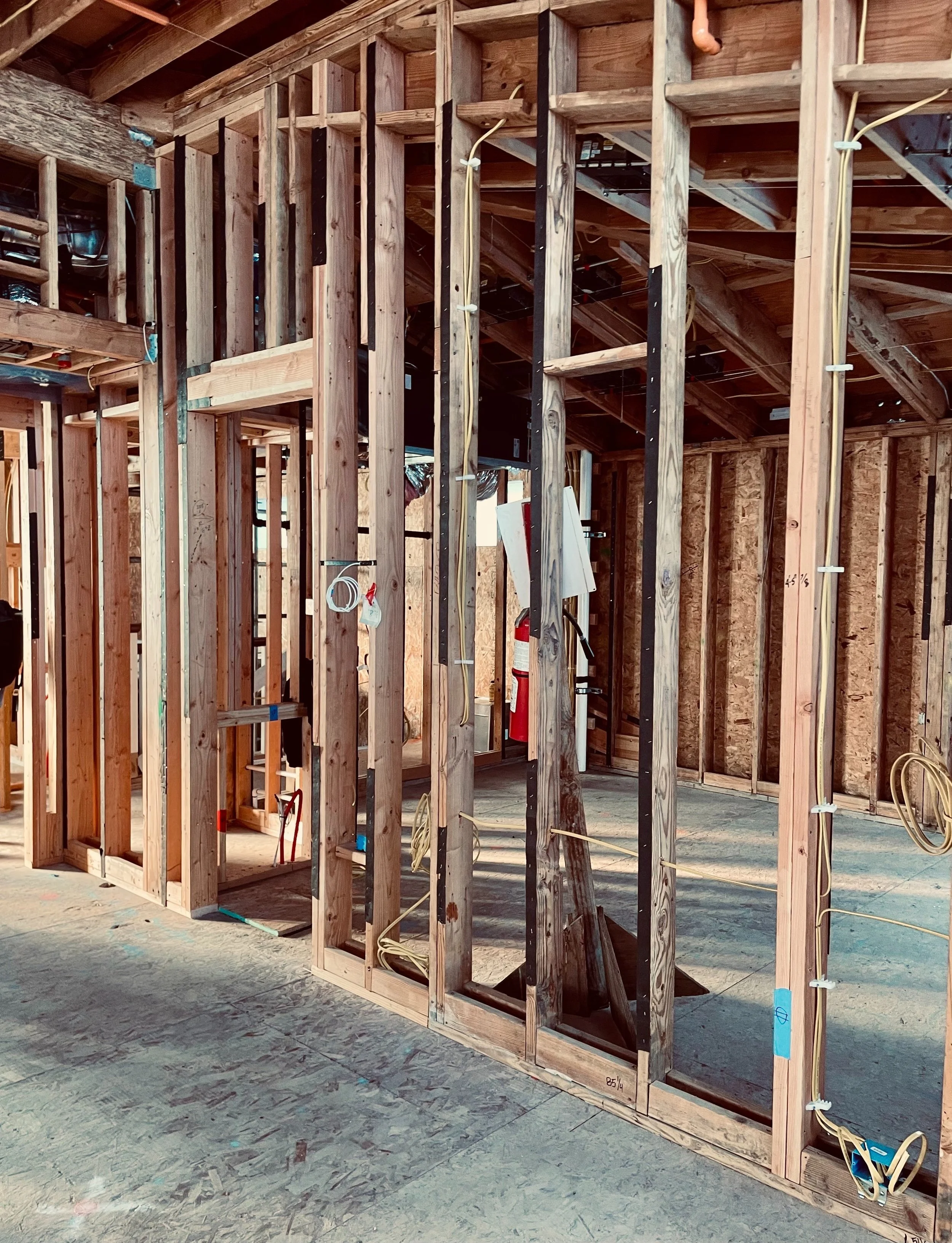The Architectural Process
Every exceptional residential or commercial space begins with a powerful idea – and at Casa Likha Architects, the goal is to transform yours into a tangible reality. Whether you are a homeowner envisioning a bespoke family home, custom multi-generational oasis, a meticulously crafted ADU, or an innovative extension of your primary residence or a business owner launching a dynamic social venue or a meaningful civic or community space, our meticulously crafted phased approach guides your concept from its initial spark to a fully realized spatial experience.
Realizing your architectural vision should be an exciting and rewarding journey. Casa Likha Architects prides itself on transparent communication and building a foundation of trust with each client, making the entire design and construction journey smooth, efficient, and deeply collaborative.
-

1. Establish
Develop Project Goals and Timeline
Together we’ll dive into your project goals, create a preliminary project schedule, and outline initial budgets. Think of it as a creative brainstorm: discussing how you want your project to look, feel, and function while identifying key criteria early on. Some ideas will come together right away, while others will grow and take shape as we go.
-

2. Investigate
Designing Concepts and Drafting
This is where creativity takes the lead. We start shaping the look and feel of your project while keeping local codes, zoning rules, and space planning in mind. Through sketches, 3D Modeling, and inspiration images, we explore scale, proportion, and volume, all of the building blocks of your project’s unique language. You’ll start to see early plans and conceptual images come together in a way that’s both thoughtful, yet still full of possibility.
-

3. Develop
Crafting the Story and Framework
This is where your project starts to take real shape. We translate design concepts into detailed Architectural drawings and schedules while collaborating with consultants and contractors to ensure the project works seamlessly. From plans, sections, and elevations, we provide the necessary drawings to submit for building permit and closet to making your space a reality.
-

4. Document & Specify
Refine, Record, & Construction
Once the permit plans are submitted to the city, we dive into the final design details that bring your project to life, both inside and out. This includes everything from exterior finishes to interior fixtures, all carefully chosen to add depth, quality, and aesthetic choices you are confident in. At the same time, we’ll begin sourcing key furnishings, fixtures, and work closely with vendors to make sure everything is in place and on time for a smooth installation. It is in this phase we complete the Construction Documents and Specifications, preparing these drawings to send to General Contractors for bidding.
-

5. Bidding
The Bidding Process
Once the construction drawings are complete, we initiate the bidding phase by sharing the full set of documents with selected general contractors. This can either be shared with a small group of contractors who will “bid” on your project, or it may go directly to a contractor that you have a previous working relationship and a level of trust already established. These contractors review the plans and specifications in detail, then submit proposals outlining estimated costs, timelines, and any relevant qualifications or clarifications. We help you evaluate the bids by comparing pricing, scope, and approach to ensure you select a contractor who aligns with your goals, budget, and expectations. This process sets the foundation for a clear, informed partnership moving into construction.
-

6. Construct & Install
Assess, Assist, & Execute
This is where all of our ideas, planning and drawings transform into a tangible space and project. This phase focuses on executing and clarifying the design intent of the project while keeping the project moving by answering contractor Requests For Information (RFI), managing changes, or providing extra documentation when needed. It is in this phase that we also review material and fixture submittals, review any mock-ups, and coordinate with Contractors to make sure everything aligns with the our design vision and intent. As construction approaches completion, we shift into installation mode and style your space so it is ready once you are ready to move in.

