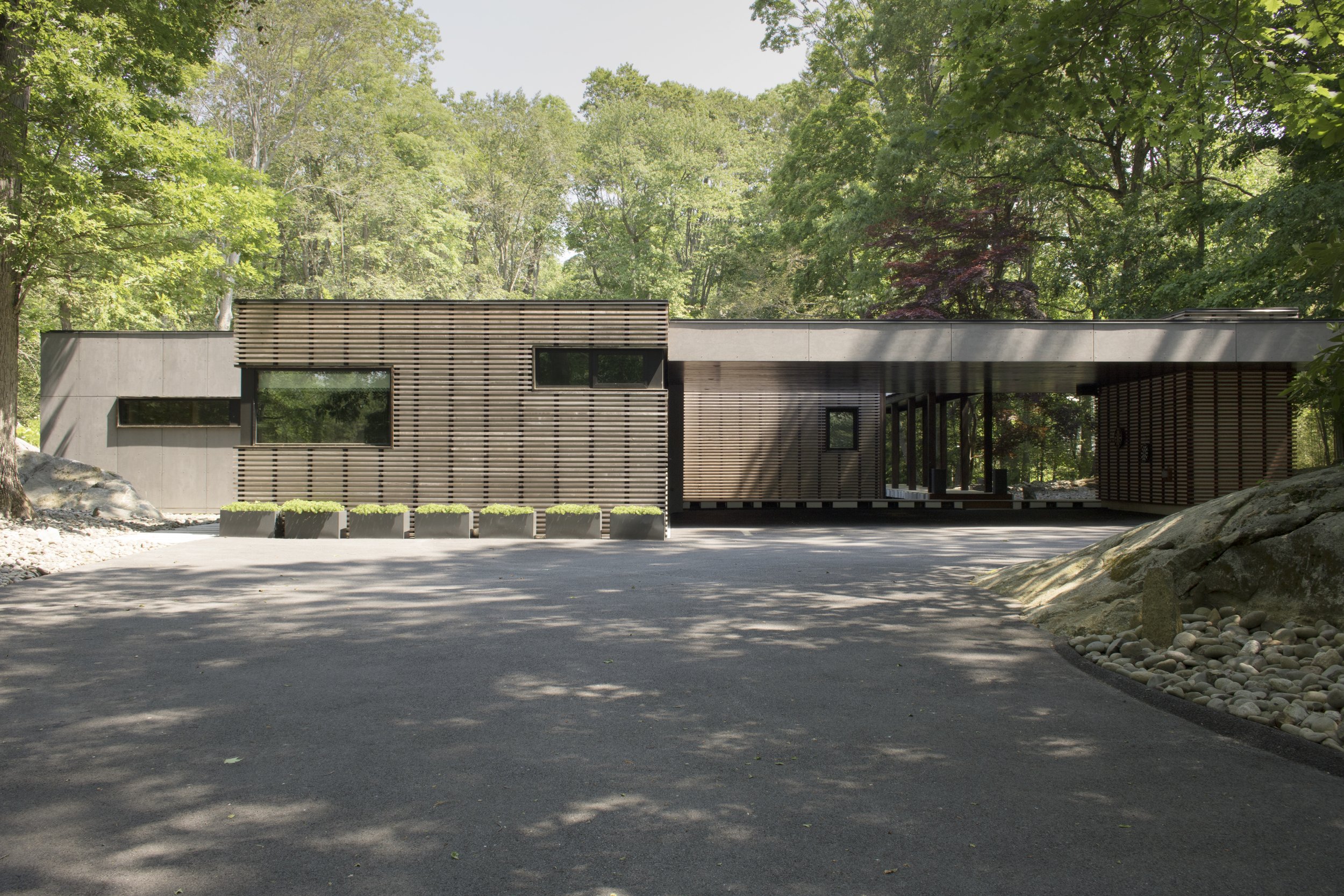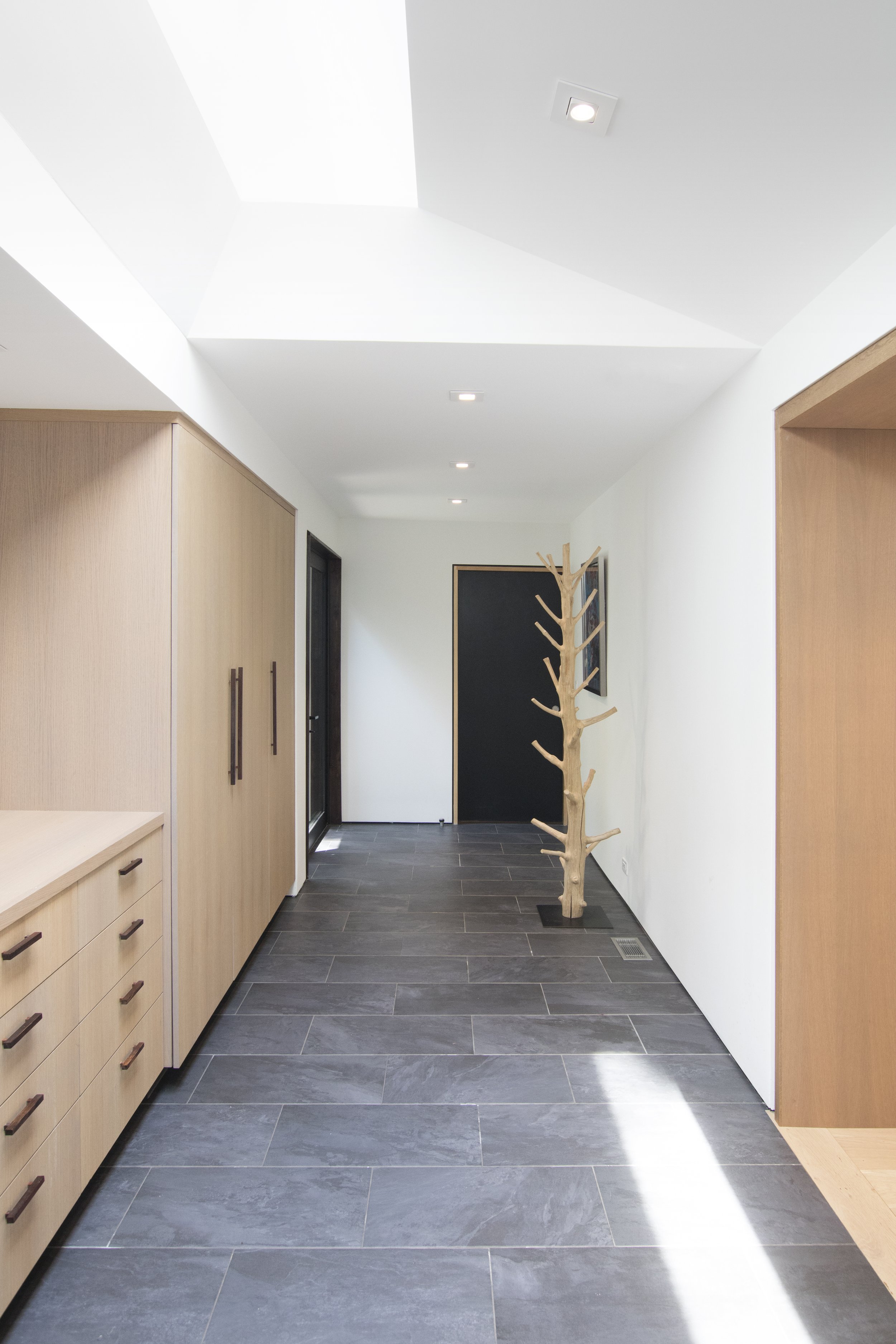Mamaroneck
Full Remodel & Addition
When the homeowner and interior designer discovered this midcentury home, originally designed by Frank Lloyd Wright protégé, architect, and landscape architect Kaneji Domoto, it was in very poor condition. The house had been abandoned and suffered from water damage due to burst pipes, leading to discussions about tearing it down. However, after a thorough walkthrough, our team recognized the immense potential in its original, unique details and distinctive siting. For example, the glass-wrapped living room cantilevers over a small stream in a way that would likely be impossible to replicate under modern zoning requirements.
In collaboration with the homeowner and contractor, our goal was to respect and enhance the midcentury architecture and Domoto's thoughtful integration with the landscape, while simultaneously making the home suitable for a young family. This required major repairs and upgrades to the building systems and envelope to ensure the house was safe, functional, and energy-efficient. Ultimately, the project evolved into a complete renovation with a significant addition. The existing garage, pool house, kitchen, and laundry room were demolished to make way for two new guest rooms and a new open-concept kitchen, dining, and family room. A new carport replaces the old garage, reorienting the arrival experience to a new entry hall off the kitchen, which features white oak cabinetry. The new kitchen now serves as the central hub, connecting the existing formal dining and living areas to the new addition. The new family room is designed with sliding glass doors opening to the pool on the north side and built-in storage on the south for media and toys.
Work completed as Project Architect while working at RES4: Architecture. Completed in 2021






